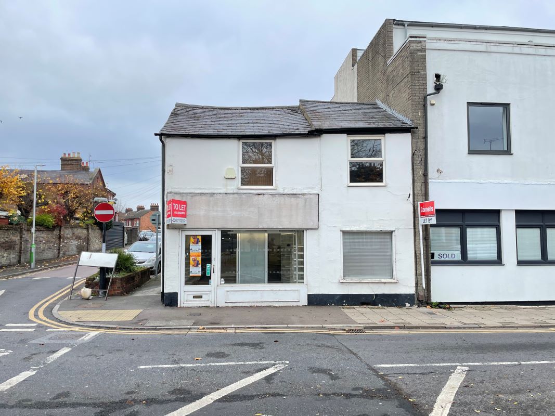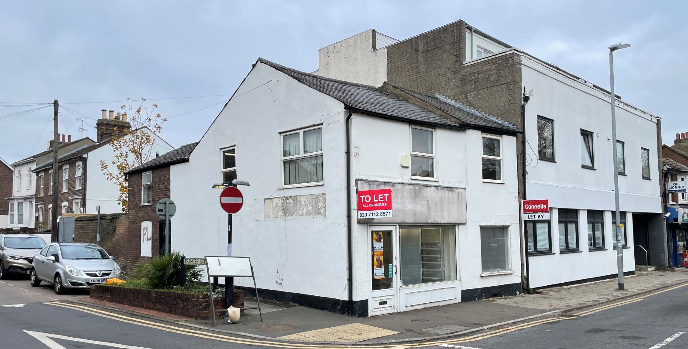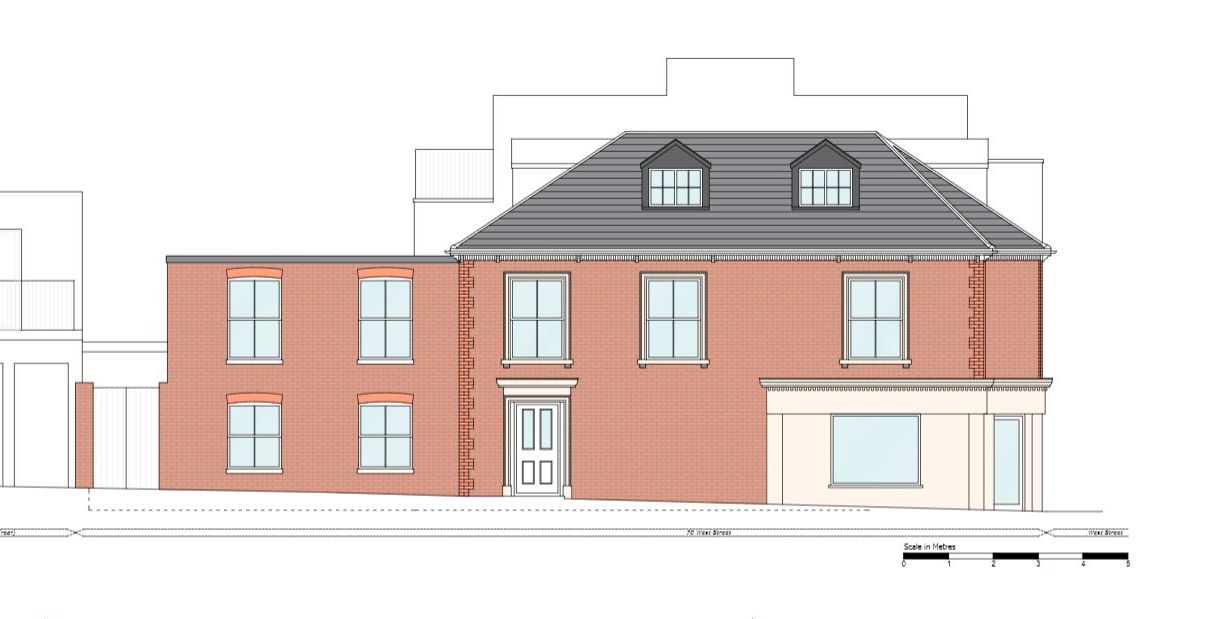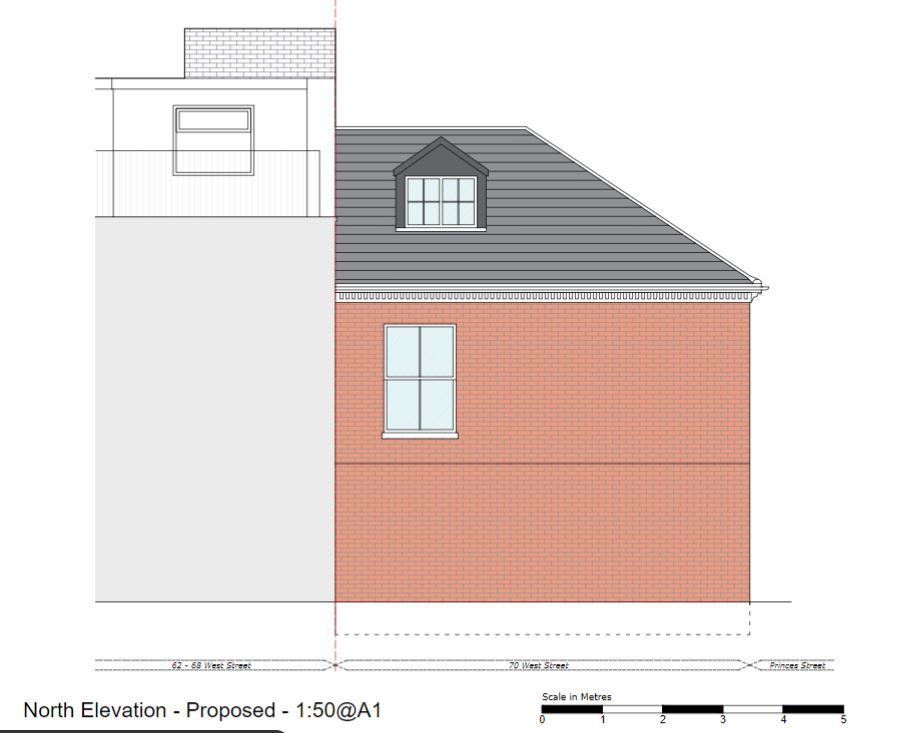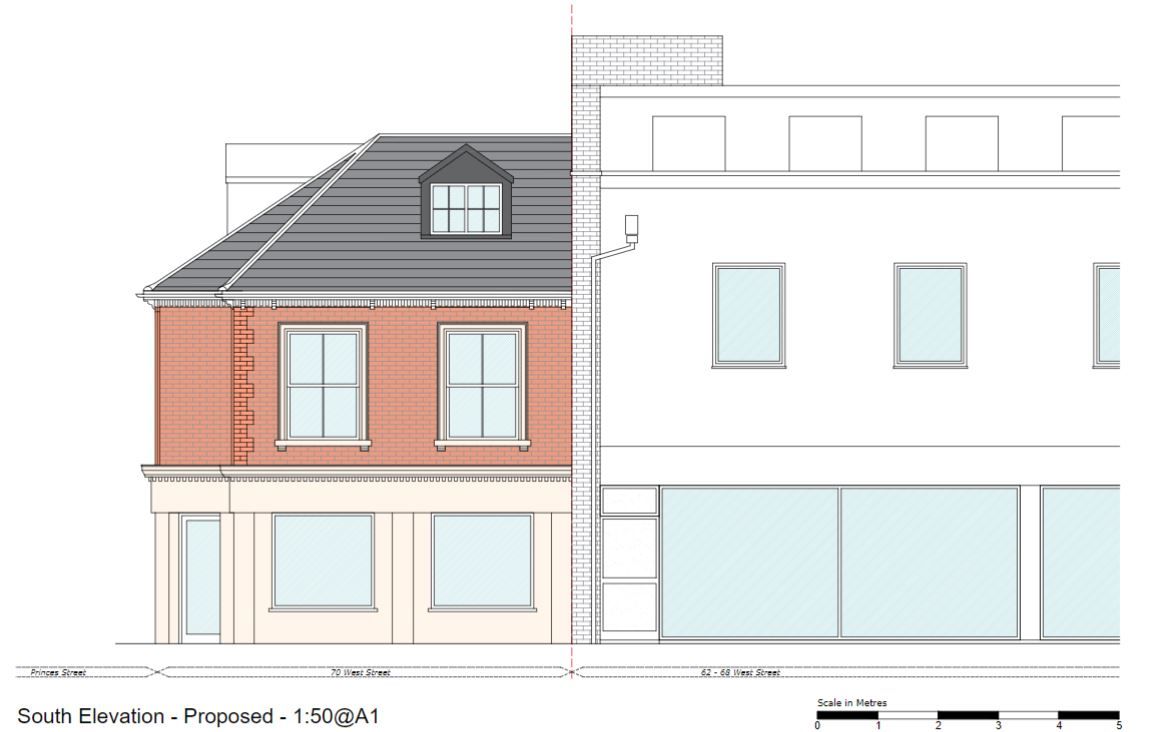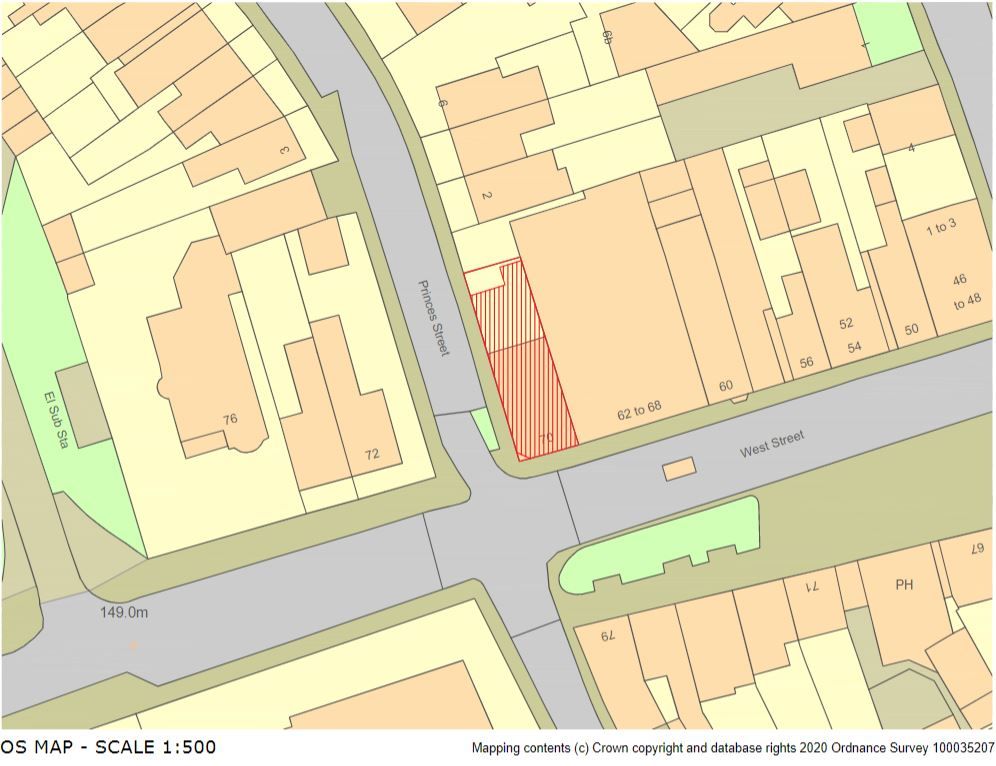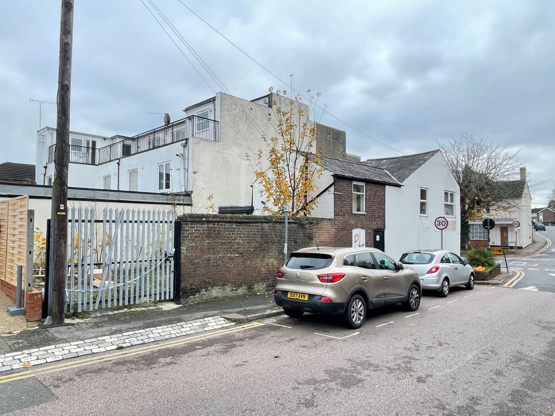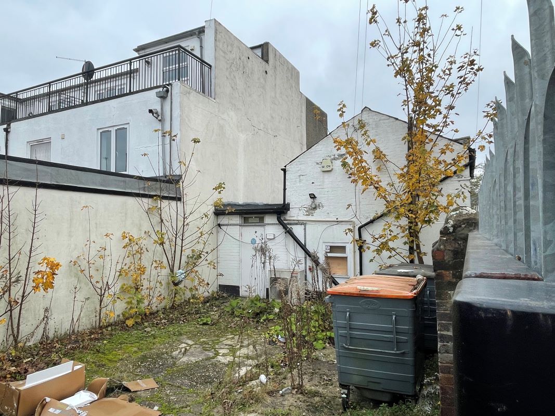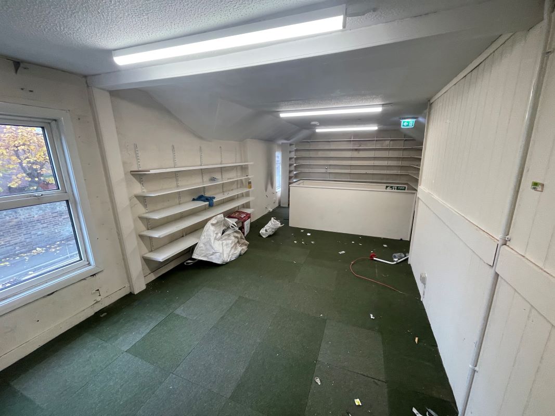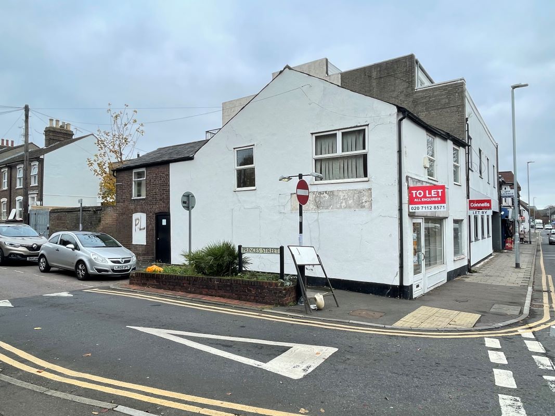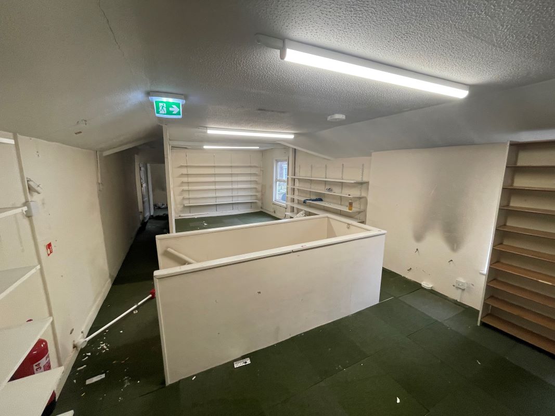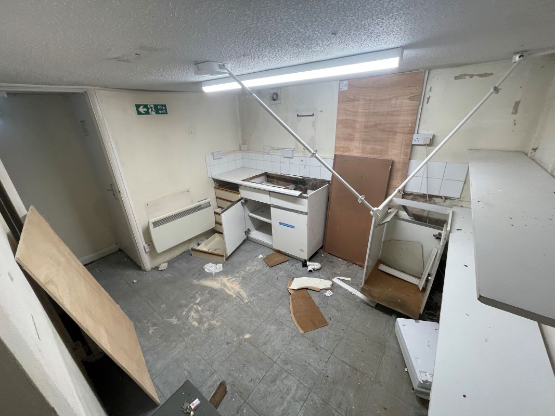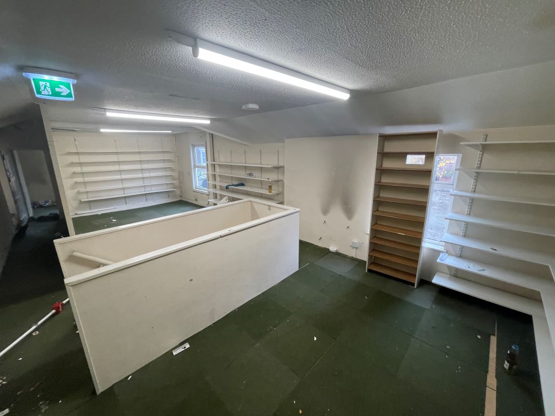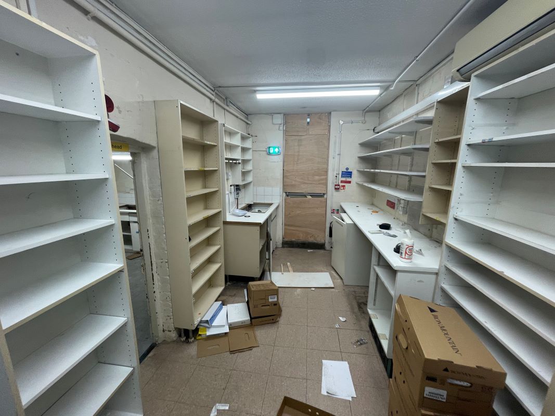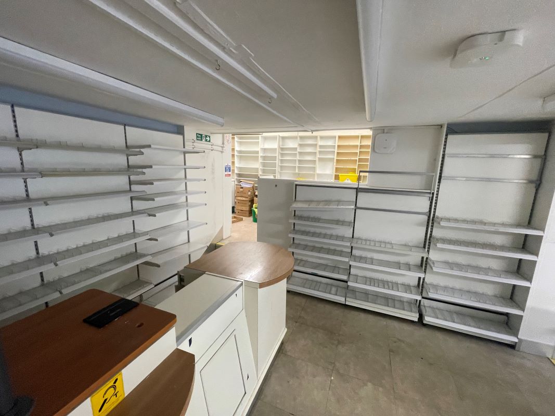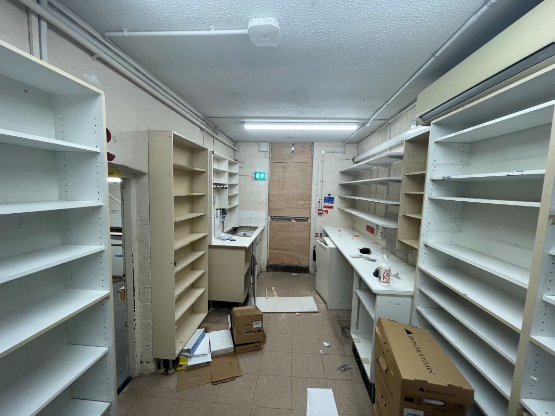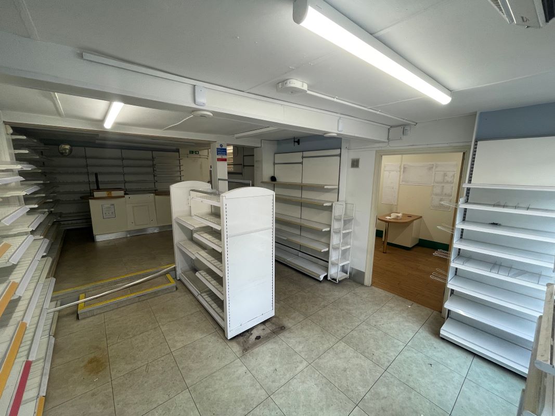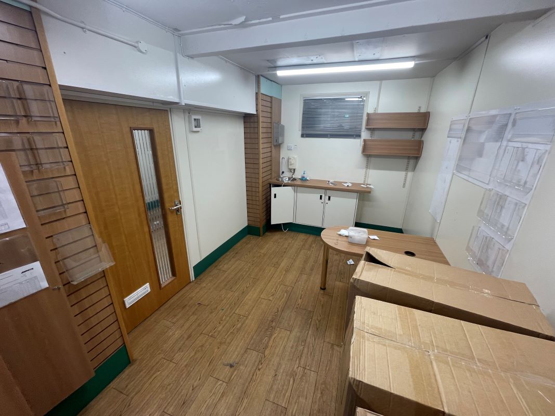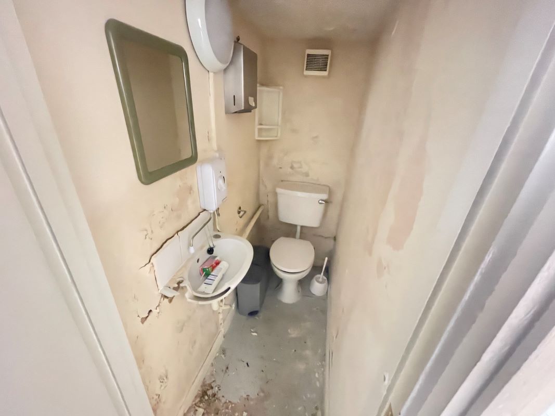Description
Location
Accommodation
Three Rooms
Kitchen
W/C
First Floor
Three Rooms
Planning
'Part single/part two storey extension of existing building with new pitched roof to create 4 no. self-contained flats. New return corner shop frontage at ground floor level. Associated bicycle and bin storage.'
'Prior Approval for change of use - Conversion of the former Boots pharmacy and retail unit to create a large 1 bedroom flat'
Proposed Accommodation
2 x One Bedroom Flat (46 Sq m & 65 Sq m)
First Floor
1 x One Bedroom Flat (46 Sq m)
1 x Two Bedroom Flat (64 Sq m)
Second Floor
1 x One Bedroom Flat (38 Sq m)
Additional Fees and Disclaimer
Administration charge: £1,800 including VAT unless otherwise stated in the addendum.
Buyers Premium and Disbursements: Please see the legal pack and the addendum for any disbursements and buyers premium that may be payable by the purchaser on completion.
Guides are provided as an indication of each seller’s minimum expectation. They are not necessarily figures which a property will sell for and may change at any time prior to the auction. Each property will be offered subject to a Reserve ( a figure below which the Auctioneer cannot sell the property during the auction) which we expect will be set within the Guide Range or no more than 10% above a single figure Guide.
Particulars including images and video tours on the website and within the catalogue are believed to be correct but their accuracy is not guaranteed. The auctioneers will always endeavour to inform prospective purchasers of variations to the catalogue, when such changes are brought to their attention. The auctioneers nor their clients can be held responsible for any losses, damages, or abortive costs incurred in respect of lots that are withdrawn or sold prior to auction. Viewings are carried out by third party agents and we will endeavour to give appropriate notice should the published viewing time change. Auction House London will not be liable for any costs or losses incurred due to viewing cancellations or no shows. Information relating to Rating matters has been obtained by verbal enquiry only. Prospective purchasers are advised to make their own enquiries of the appropriate authorities. Prospective purchasers are deemed to verify for themselves whether tenanted properties are occupied and rents are being paid. All measurements, areas and distances are approximate only. Potential buyers are advised to check them. No representation or warranty is made in respect to the structure of any properties nor in relation to their state of repair. Prospective buyers should arrange for a survey of the particular lot by a professionally qualified person.
Click Here for our Notice to Prospective Buyers

