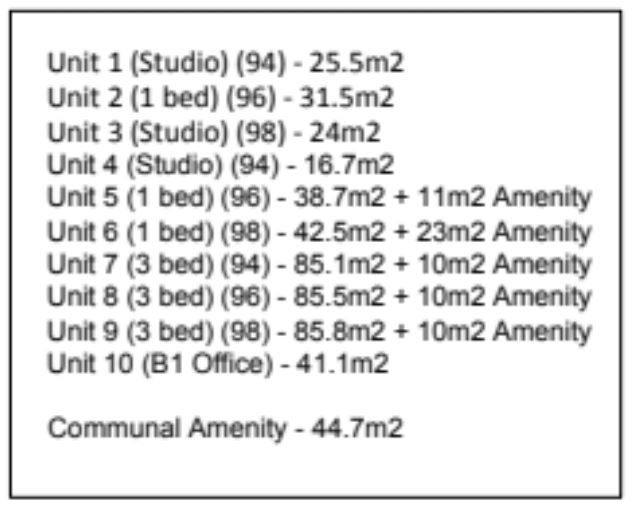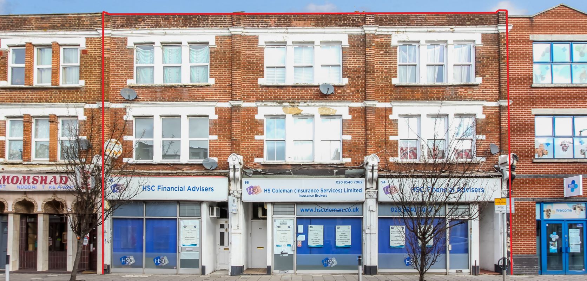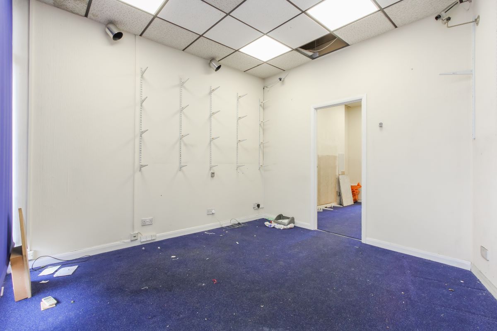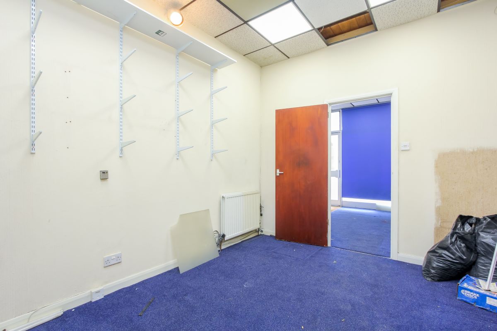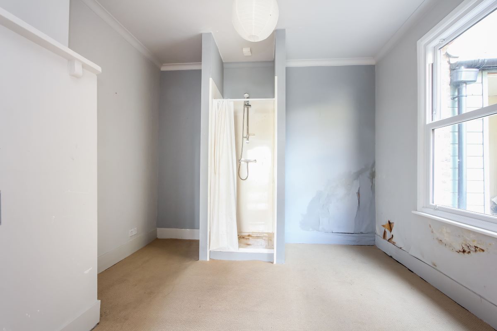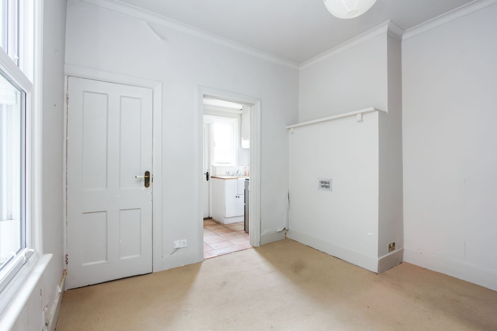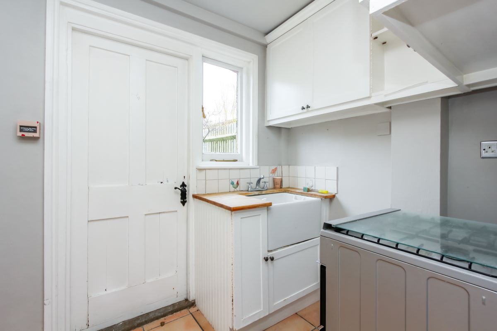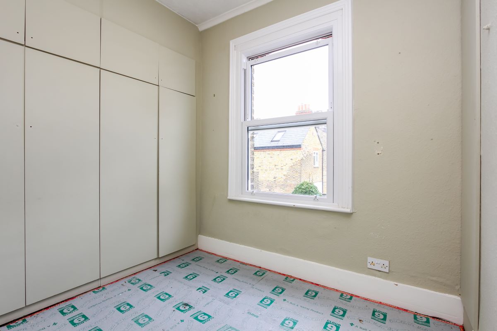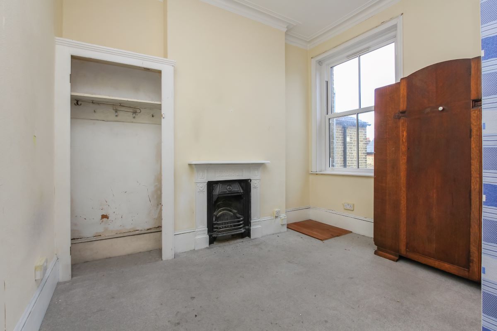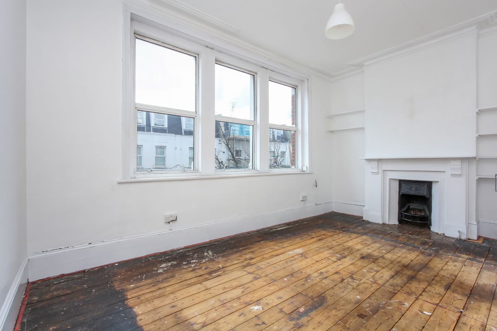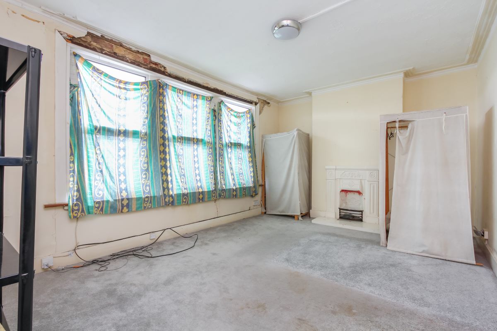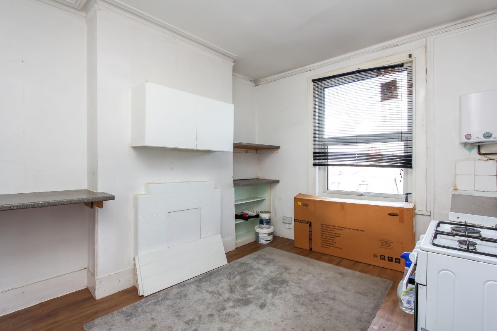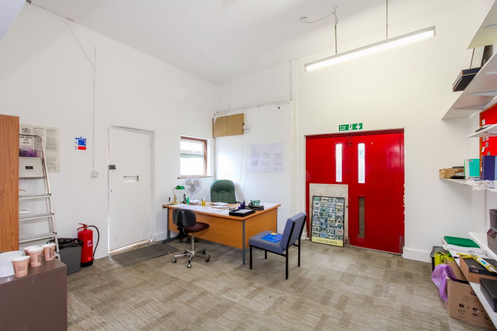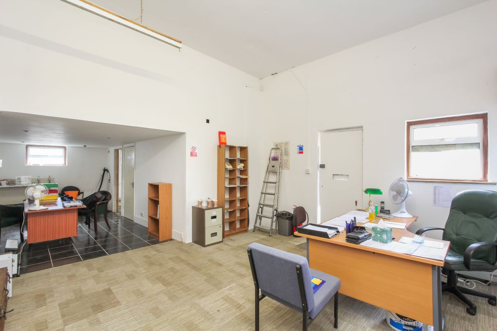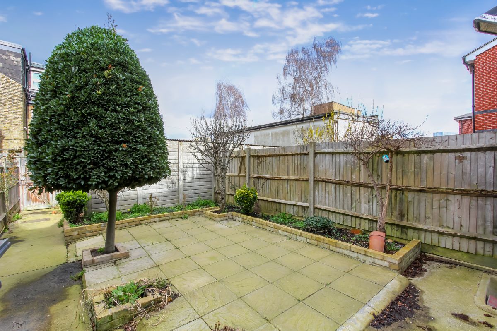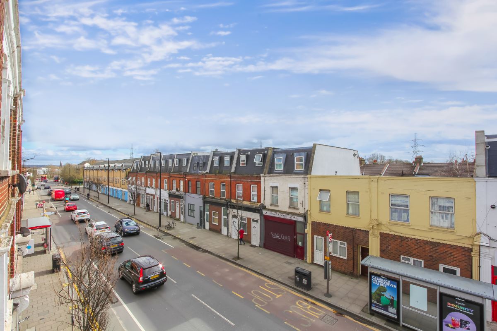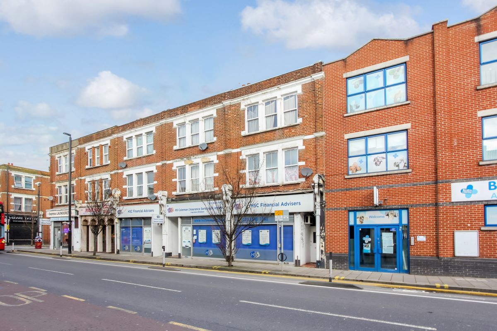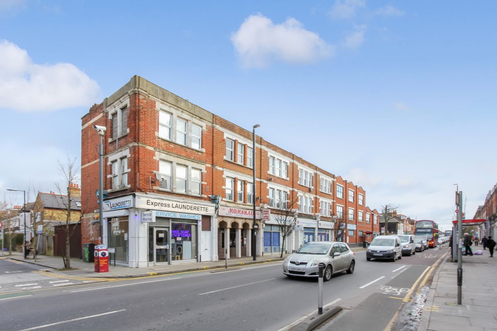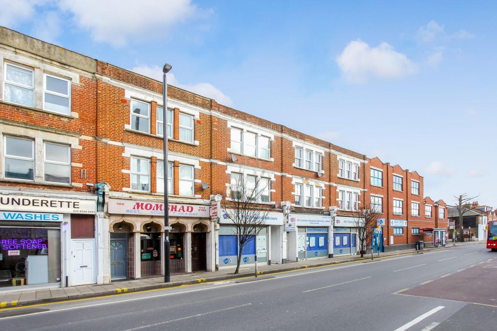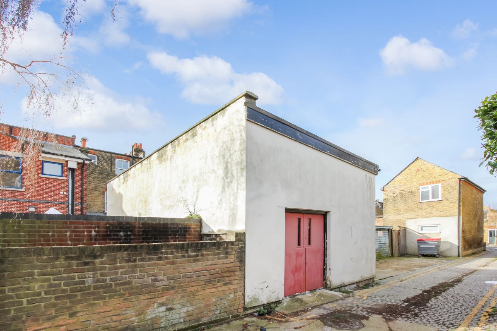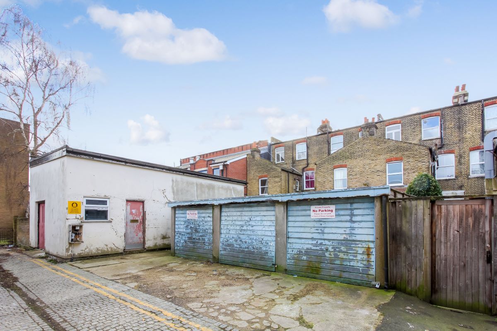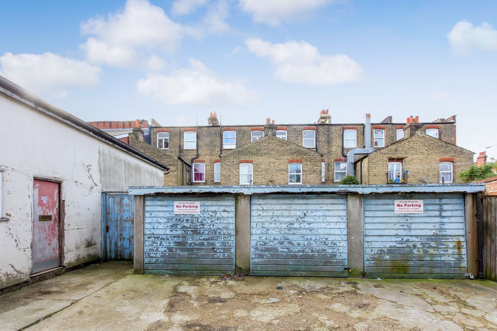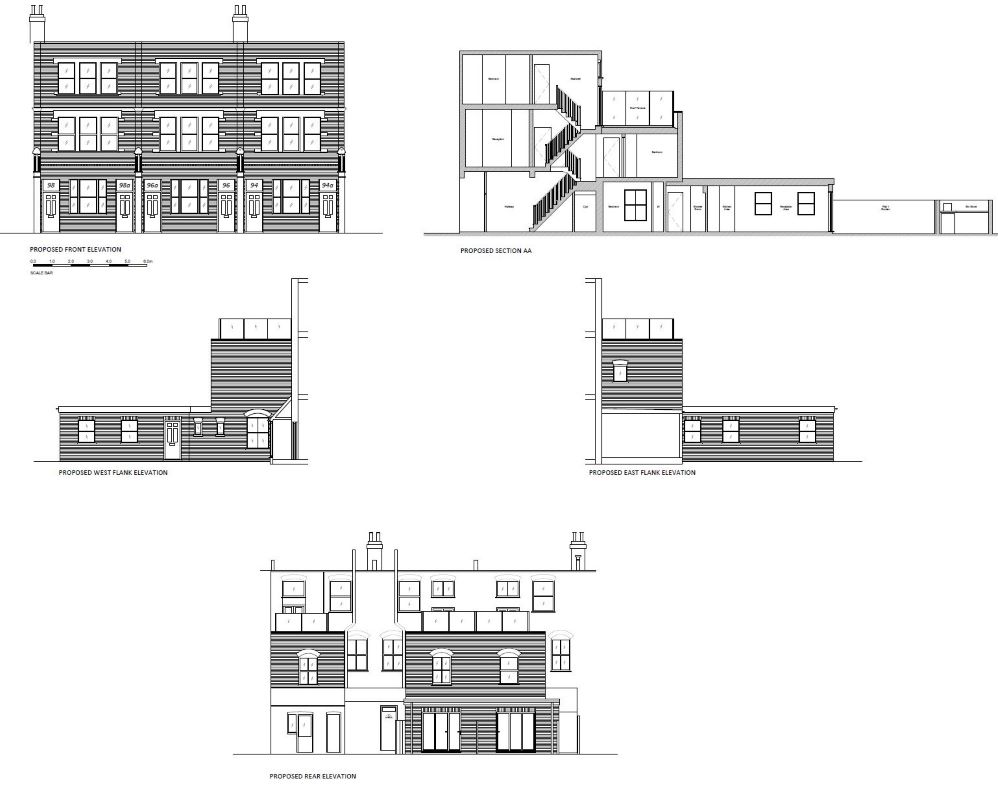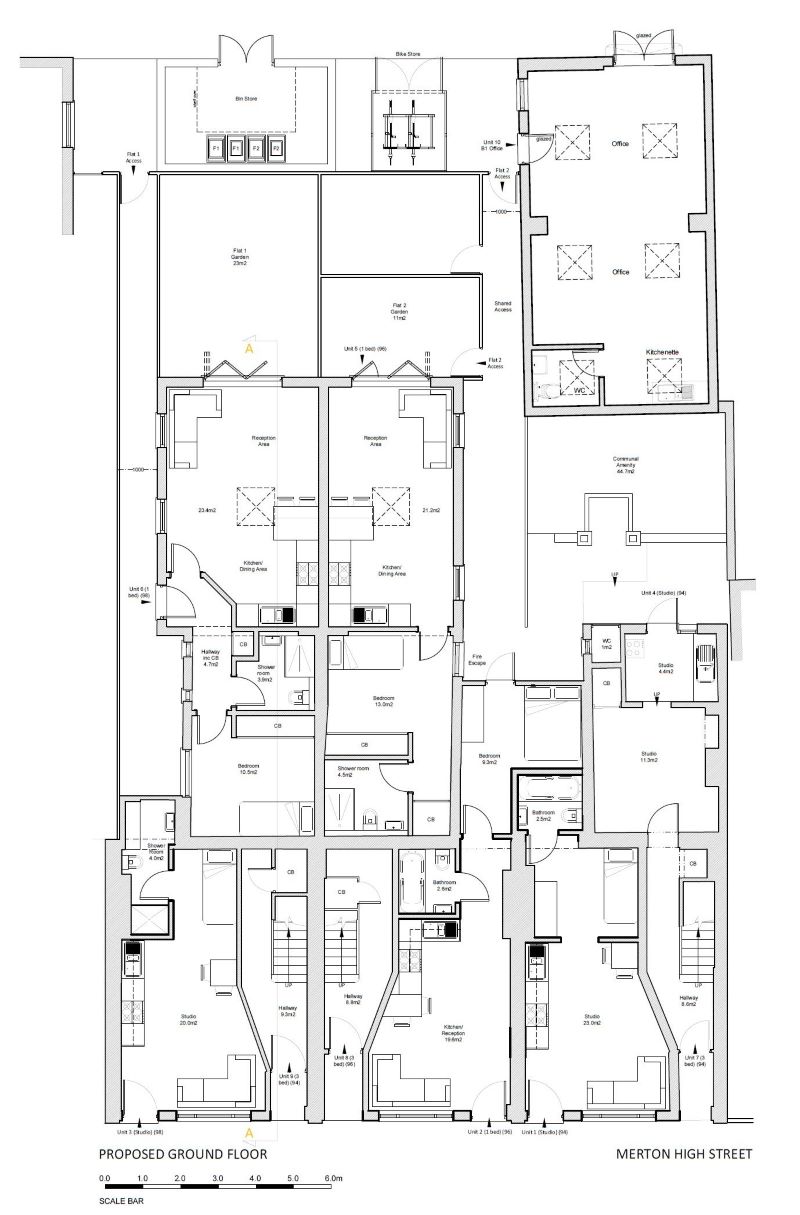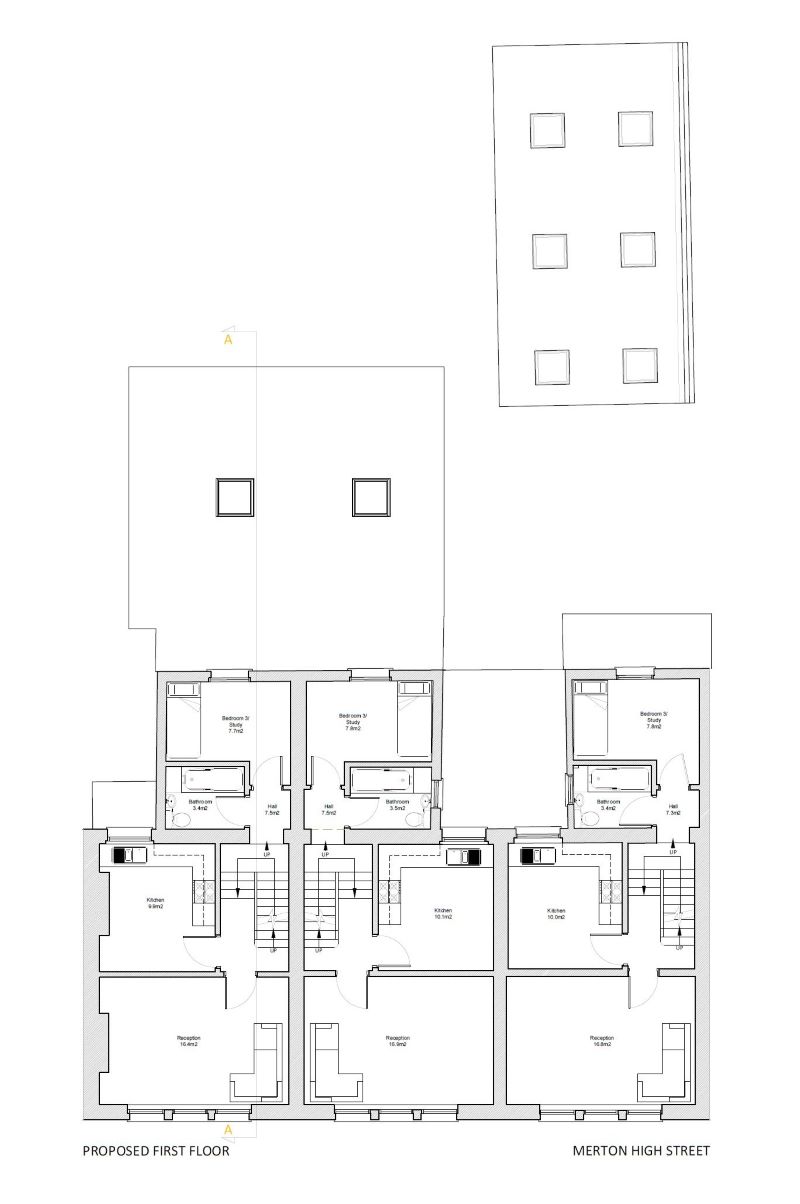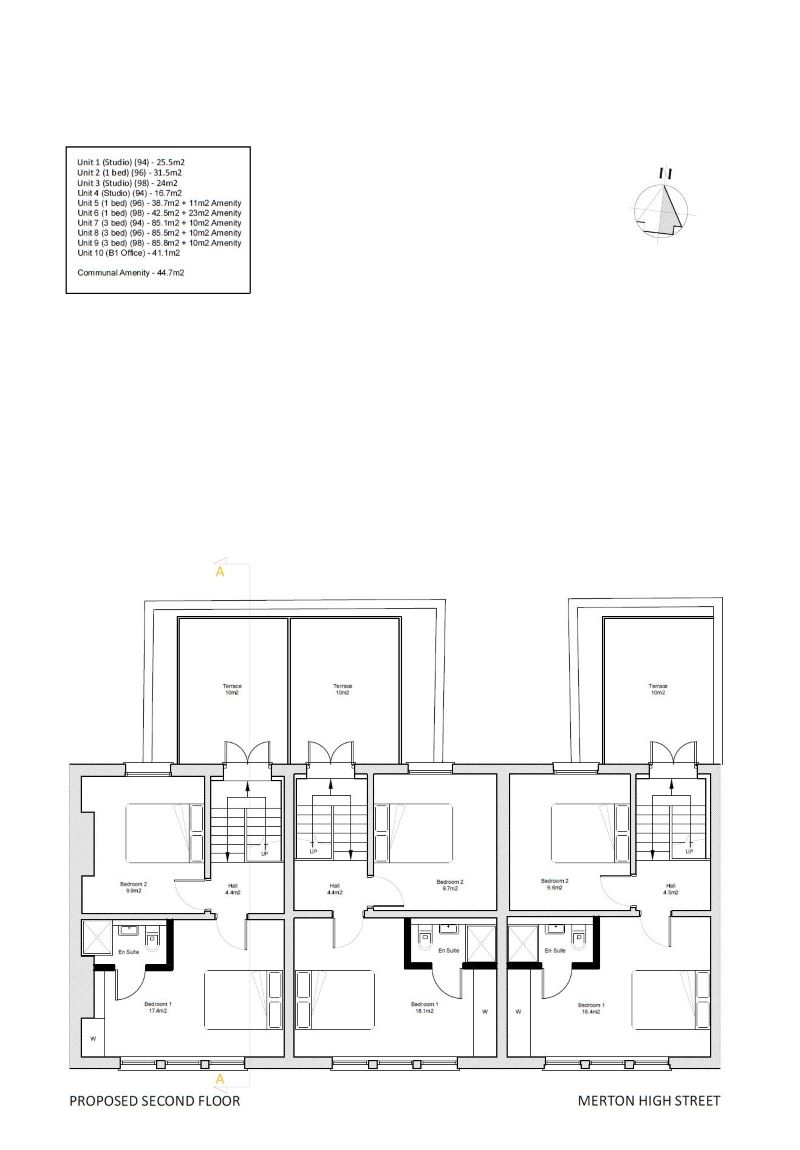Description
Tenure
Location
Accommodation
Ground Floor
3 x (B1) Offices
2 x Self-contained Studios with gardens
1 x Kitchen/Diner with access to garden
(Potential for further development)
First Floor
3 x Three Bedrooms
3 x Bathrooms
Second Floor
3 x Reception Rooms
3 x Kitchens
Building on Hotham Road Mews
Ground Floor
1 x Detached Office, Kitchenette & WC
(Potential for further development)
Exterior
Tenancy
Proposed Accommodation
| Floor | Proposed Accommodation |
|---|---|
| Ground | Detached Office with Potential for Further Development (Subject to Planning) |
| Ground | 2 x Self-Contained Studio Flats 3 x Self-Contained One Bedroom Flats |
| First & Second | 3 x Self-Contained Three Bedroom Split Level Flats with Roof Terraces |
| Planning Reference | Planning Description |
| 20/P1994 - Granted on 03/09/2020 | Prior Approval for B1 to C3 for 94-98 Merton High Street |
| 20/P2897 - Granted on 12/01/2021 | Planning Permission for Studios to 1 Beds for 96-98 Merton High Street |
| 20/P3667 - Submitted on 20/01/2021 | Planning Permission for Front Elevations Ground Floor for 94-98 Merton High Street |
| 21/P0540 - Submitted on 25/02/2021 | Planning Permission for Alterations to Rear Building for 94 Merton High Street |
| Submitted on 03/03/2021 | Planning Permission for Roof Terraces at 2nd floor for 94-98 Merton High Street |
Additional Fees and Disclaimer
Administration charge: £1,500 including VAT unless otherwise stated in the addendum.
Buyers Premium and Disbursements: Please see the legal pack and the addendum for any disbursements and buyers premium that may be payable by the purchaser on completion.
Guides are provided as an indication of each seller’s minimum expectation. They are not necessarily figures which a property will sell for and may change at any time prior to the auction. Each property will be offered subject to a Reserve ( a figure below which the Auctioneer cannot sell the property during the auction) which we expect will be set within the Guide Range or no more than 10% above a single figure Guide.
Particulars including images and video tours on the website and within the catalogue are believed to be correct but their accuracy is not guaranteed. The auctioneers will always endeavour to inform prospective purchasers of variations to the catalogue, when such changes are brought to their attention. The auctioneers nor their clients can be held responsible for any losses, damages, or abortive costs incurred in respect of lots that are withdrawn or sold prior to auction. Viewings are carried out by third party agents and we will endeavour to give appropriate notice should the published viewing time change. Auction House London will not be liable for any costs or losses incurred due to viewing cancellations or no shows. Information relating to Rating matters has been obtained by verbal enquiry only. Prospective purchasers are advised to make their own enquiries of the appropriate authorities. Prospective purchasers are deemed to verify for themselves whether tenanted properties are occupied and rents are being paid. All measurements, areas and distances are approximate only. Potential buyers are advised to check them. No representation or warranty is made in respect to the structure of any properties nor in relation to their state of repair. Prospective buyers should arrange for a survey of the particular lot by a professionally qualified person.
Click Here for our Notice to Prospective Buyers

