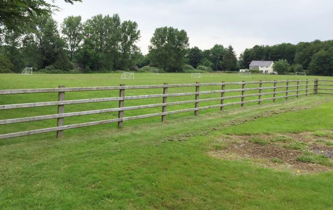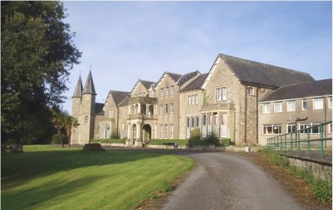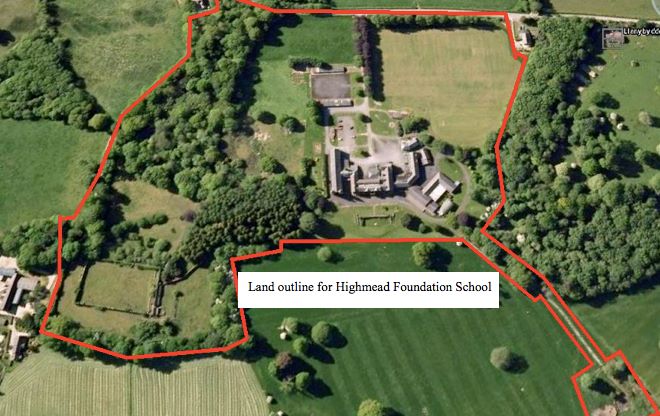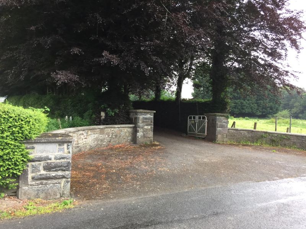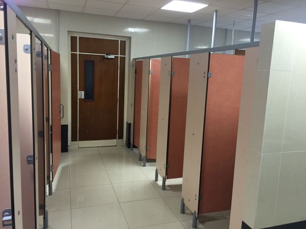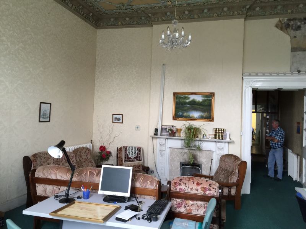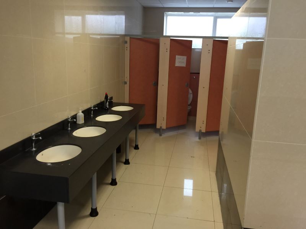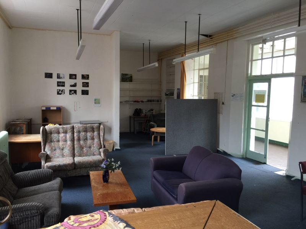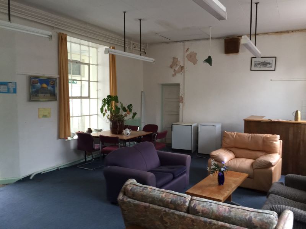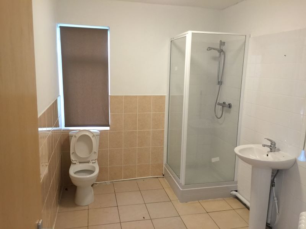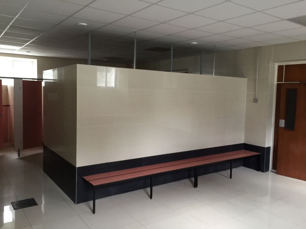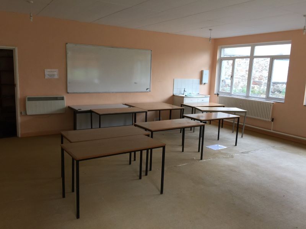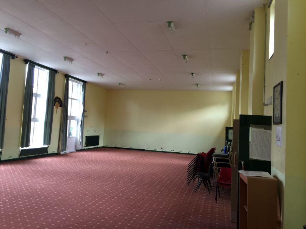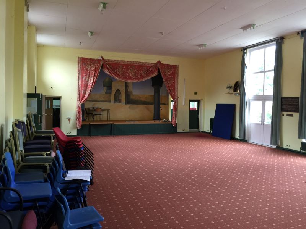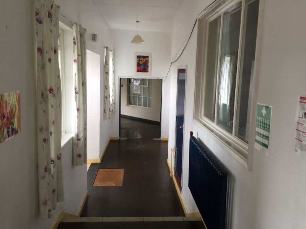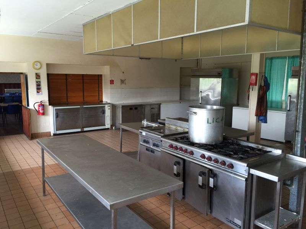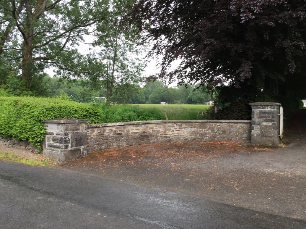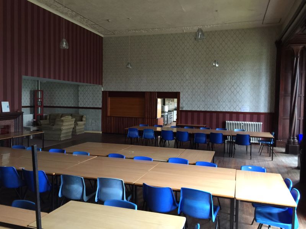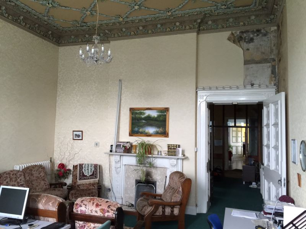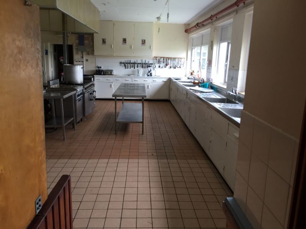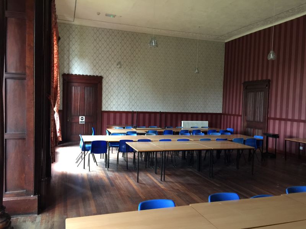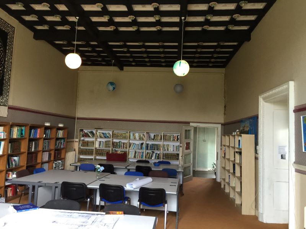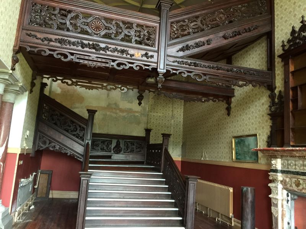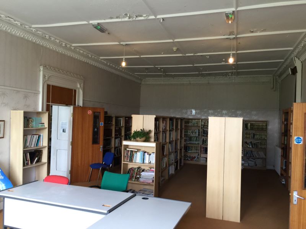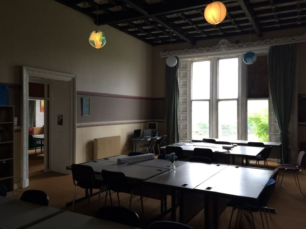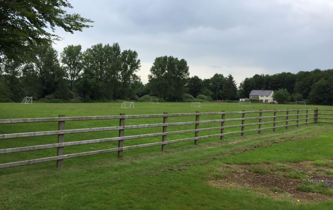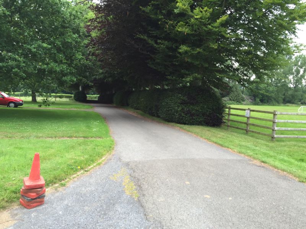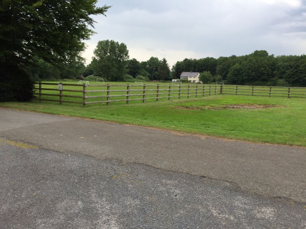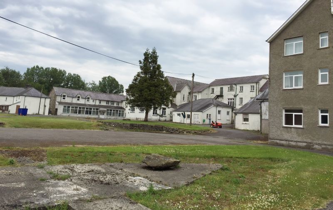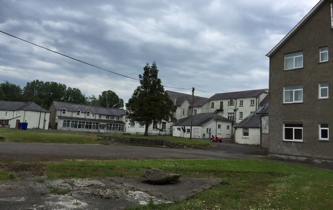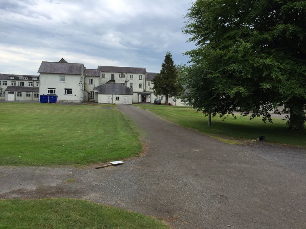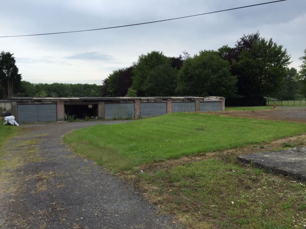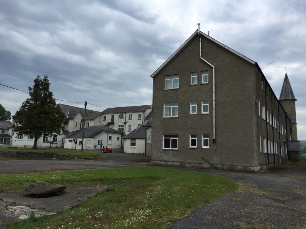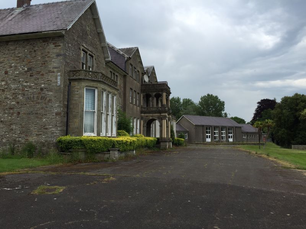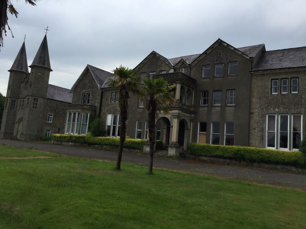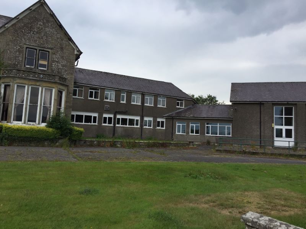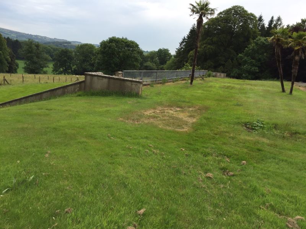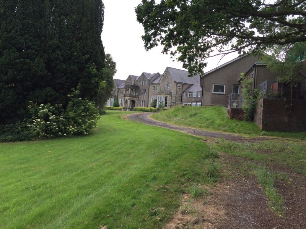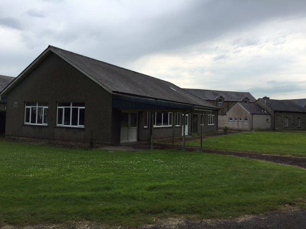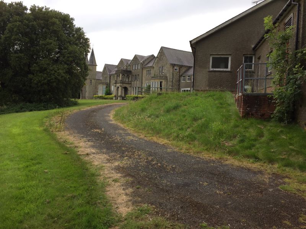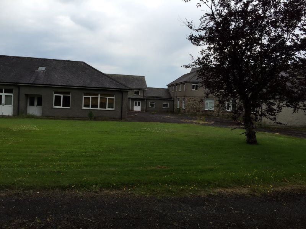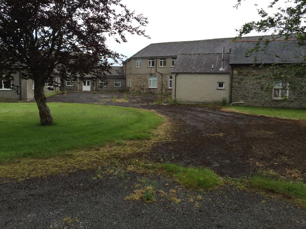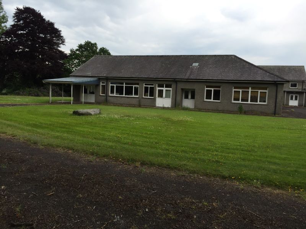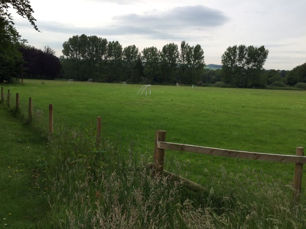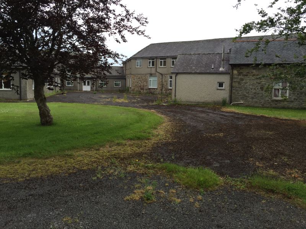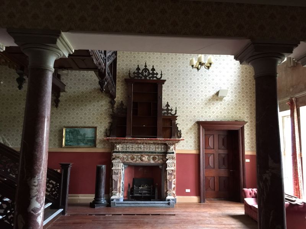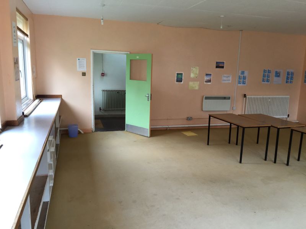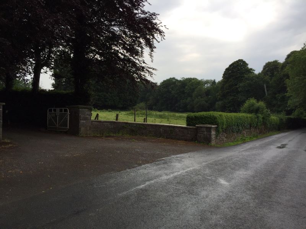Location
Accommodation
Ground Floor
4 bedrooms
1 flat (2 rooms + bathroom)
1 flat (Large room + 4 disabled toilet/washrooms
Women’s washroom with2 toilets and 3 showers
Old washroom with basins and 5 toilets
First Floor
6 bedrooms
1 flat (2 rooms +kitchenette+ bathroom)
1 flat (2 rooms + bathroom)
Toilet block
Washroom with basins
Second Floor
2 bedrooms
1 flat (2 rooms +kitchenette+ bathroom)
Ground Floor
Seminar room
Groundsman’s office + store room up the stairs
Exterior
Overflow
Book room
Staff sitting room and kitchen
Reading room
Inner Library
Principal’s Office
Students’ kitchen
Staff room (off kitchen)
Dining hall
Entrance to cellars
Main Kitchen
Staff toilet
Mens’ washroom with showers and toilets
Toilet by students’ kitchen
First Floor
Principal’s accommodation (1 shower room with toilet, 3 bedrooms)
Guest area ( I en-suite bedroom, 2 bedrooms, 1 wash room with toilets , shower and basins)
Girls’ accommodation (PG) (7 bedrooms, 2 separate toilets, 2 bathrooms)
Second Floor
3 bedrooms
1 bedroom + kitchenette
1 bathroom with toilet, bath, shower
Wash room with basins and 2 toilets
Third Column
Ground Floor
Laundry room
Drying room
Staff office
Big hall
Disused swimming pool with changing rooms
Women’s toilets
Mens’ toilet
5 classrooms
Big store room/ originally large classroom with 2 side rooms
Gym
Students’ common room
Unused classroom leading to:
Flat (1 large room and 3 disabled washrooms)
Builders’ store room
First Floor
21 bedrooms (3 en-suite)
4 shower rooms with toilets
I shower room
1 flat accessed by external stone steps (3 rooms, kitchen and bathroom)
1 bedroom
Bathroom, shower and toilet
Kitchen
Sitting room
2 bedrooms
Shower and toilet
Kitchen
Small conservatory
Sitting room.
Viewing Details
Tuesday 5th April - 11:00-12:00
Thursday 7th April - 11:00-12:00
Tuesday 12th April - 11:00-12:00
Addendum
Additional Fees and Disclaimer
Administration charge: £1,800 including VAT unless otherwise stated in the addendum.
Buyers Premium and Disbursements: Please see the legal pack and the addendum for any disbursements and buyers premium that may be payable by the purchaser on completion.
Guides are provided as an indication of each seller’s minimum expectation. They are not necessarily figures which a property will sell for and may change at any time prior to the auction. Each property will be offered subject to a Reserve ( a figure below which the Auctioneer cannot sell the property during the auction) which we expect will be set within the Guide Range or no more than 10% above a single figure Guide.
Particulars including images and video tours on the website and within the catalogue are believed to be correct but their accuracy is not guaranteed. The auctioneers will always endeavour to inform prospective purchasers of variations to the catalogue, when such changes are brought to their attention. The auctioneers nor their clients can be held responsible for any losses, damages, or abortive costs incurred in respect of lots that are withdrawn or sold prior to auction. Viewings are carried out by third party agents and we will endeavour to give appropriate notice should the published viewing time change. Auction House London will not be liable for any costs or losses incurred due to viewing cancellations or no shows. Information relating to Rating matters has been obtained by verbal enquiry only. Prospective purchasers are advised to make their own enquiries of the appropriate authorities. Prospective purchasers are deemed to verify for themselves whether tenanted properties are occupied and rents are being paid. All measurements, areas and distances are approximate only. Potential buyers are advised to check them. No representation or warranty is made in respect to the structure of any properties nor in relation to their state of repair. Prospective buyers should arrange for a survey of the particular lot by a professionally qualified person.
Click Here for our Notice to Prospective Buyers

